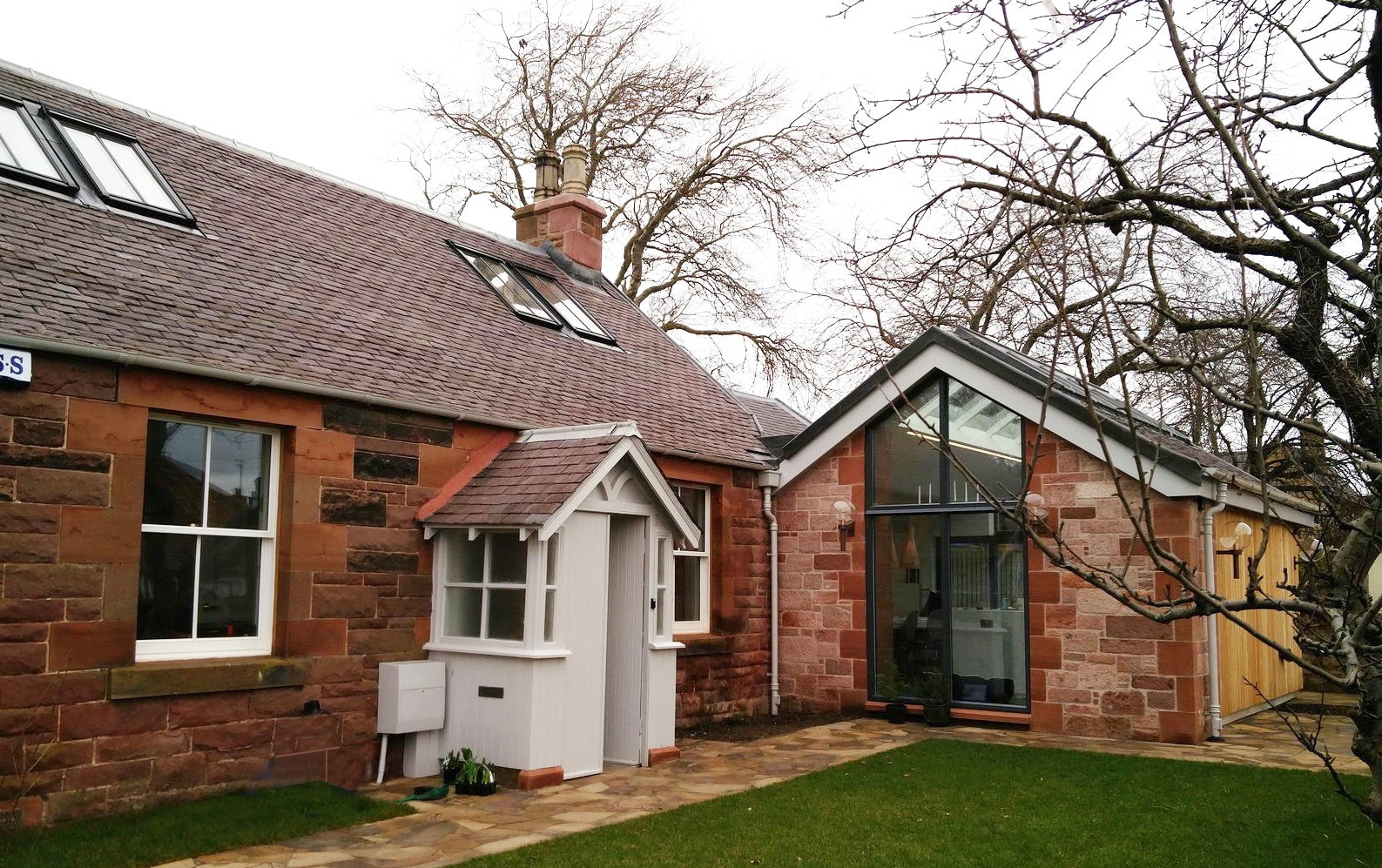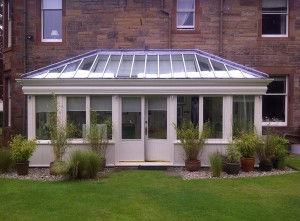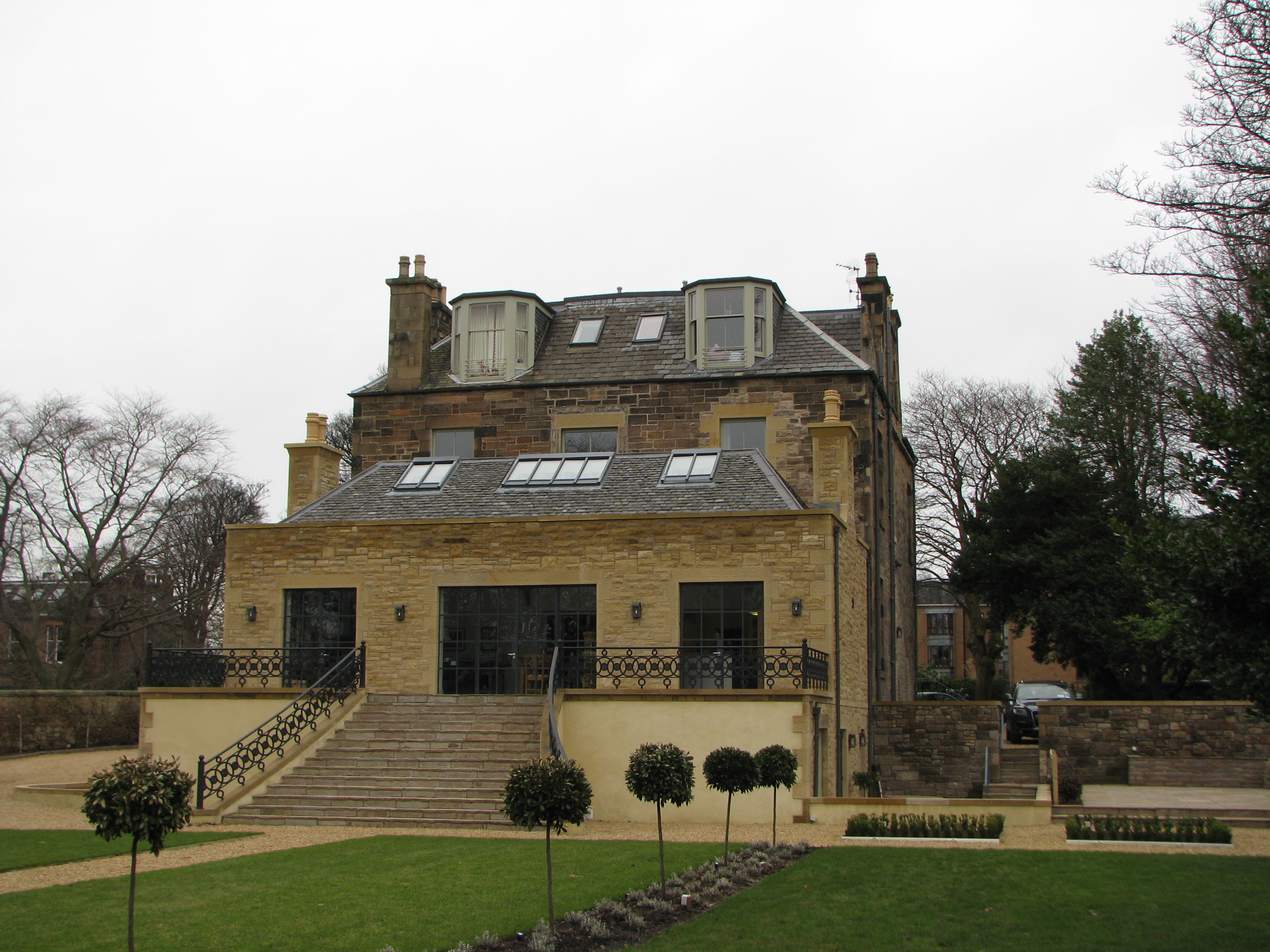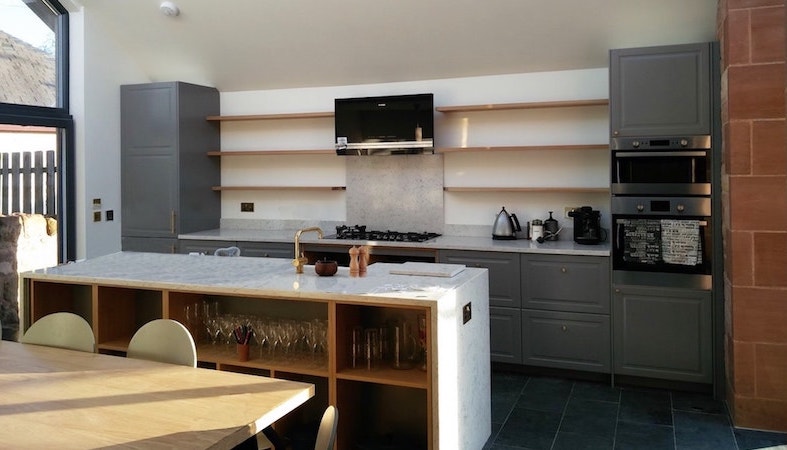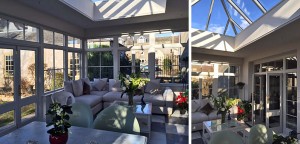At NGP Architecture, the most popular building project for homeowners is a kitchen extension. Creating an open plan room with lots of space for cooking, dining and entertaining is a great way to increase the value of your home, not just the house price but also for a better living experience.
So how much does a kitchen extension cost?
There are a few factors that will affect costs including size, specification and location but for a rough guide you should allow for around:
Single-Storey per/m2
Basic quality: £1,000 to £1,500
Good quality: £1,500 to £2,000
Excellent quality: £2,000 to £2,500
Two-Storey per/m2
Basic quality: £1,300 to £1,750
Good quality: £1,750 to £2,100
Excellent quality: £2,100 to £2,750
(These costs are per m2 ground space, so a two-storey extension will offer twice the room area as a single-storey)
A two-storey extension is an even better investment when compared to a single-storey. The excavation and the roofing costs won’t change and this makes the cost/ m2 of a double storey extension much lower than the cost of a single storey.
Do you need planning permission for a kitchen extension?
You don’t always need to request planning permission for building projects, at NGP Arcitecture we have a lot of experience working to Scottish regulations and have a good working relationship with many local councils so we can advise at an early stage whether planning permission is necessary.
What options do I have for a kitchen extension?
- EXTEND WITH A SIDE RETURN
Extending the side of the house is a great option if you live in a semi-detached or detached home as it means you can keep the garden space that you have. For terraced houses though, the only option may be to extend towards the back garden and it’s important to consider how light will reach the extension.
- MAXIMISE A CONSERVATORY OR ORANGERY
A conservatory usually has a glazed roof and walls while an orangery generally has more brickwork and a central glazed roof area with a solid border around it. While a conservatory can be bought as a kit, an orangery is usually a more time-consuming project. Both are a good option if you need to add more light.
- EXPAND INTO THE GARDEN
Usually the most planning-permission-friendly option, you can extend across the full rear of your property or just the width of the kitchen. Avoid using up too much of your garden, though, or you could reduce the value of your property.
- DOUBLE UP ON STORAGE
Plan your kitchen extension storage with care. If you have the space, it pays to keep cupboards to a specified area rather than have them dotted all around.
- MAKE THE MOST OF A SMALL SPACE
Don’t let a lack of space restrict your style. Taking an ambitious approach to the design and fittings can result in a striking small kitchen that punches way above its weight. Boosting the natural light levels can make a big impact on the sense of space. We will happily consult about the possibility of adding skylights, French doors or a roof lantern. Failing that, we will often work with lighting designers who will be able to transform your kitchen’s fortunes using cleverly positioned ambient lighting.
- CONSIDER LARGE WINDOWS AND DOORS
In larger extensions with high ceilings you may feel you need more than furniture to divide up an open-plan space. These full-height sliding glazed doors are a revelation, adding smart, defined verticals to the design and marking a change of function between kitchen and garden without screening anything from view. Low-hanging pendants and fabulously tall storage emphasise the height of this space, with marble work surfaces and gold faucets uniting the decorative elements.
Getting Started
If you are looking to start a kitchen extension project, get in touch with us for a free initial consultation by clicking here, or by calling 0131 603 7540.


