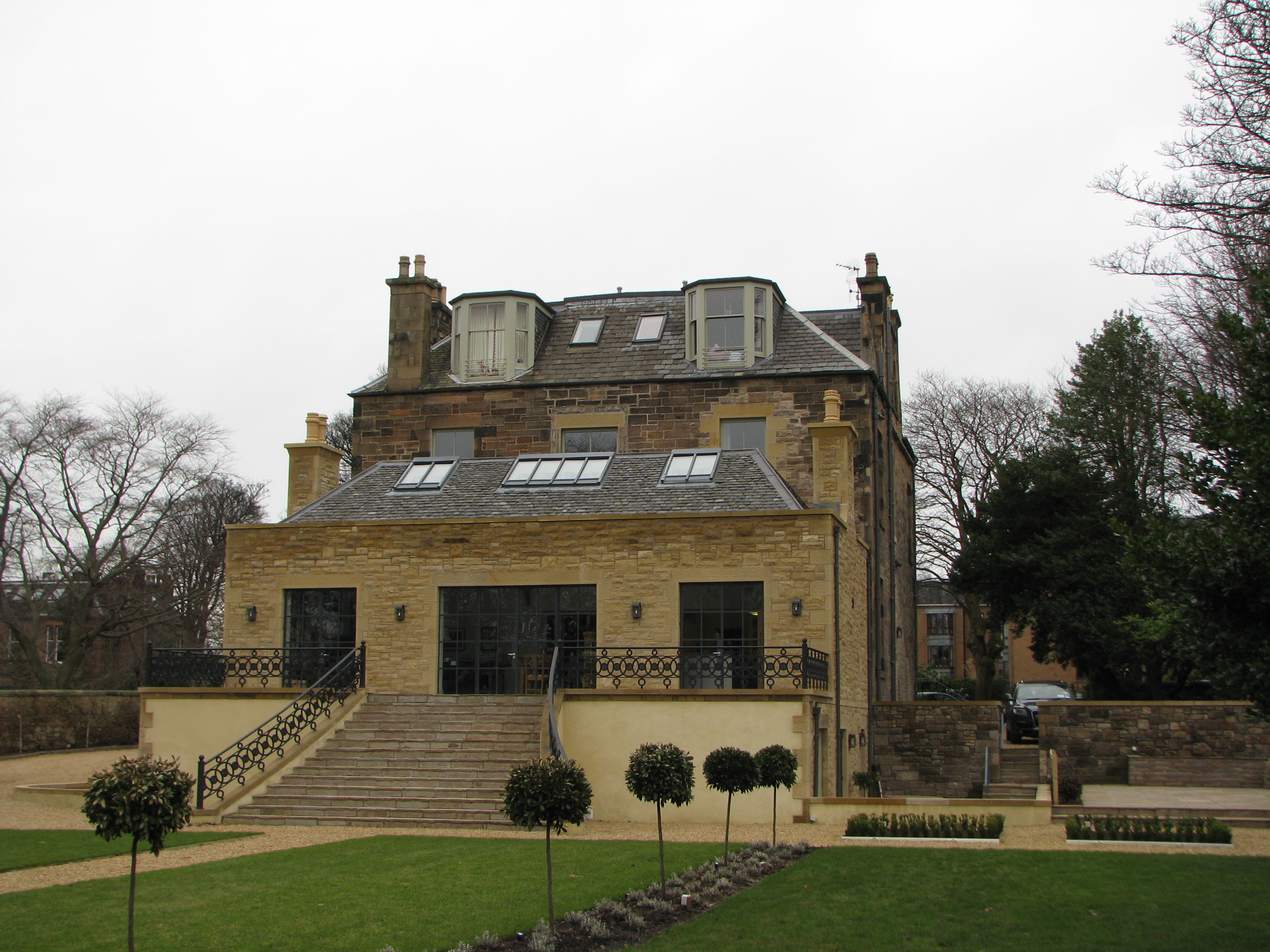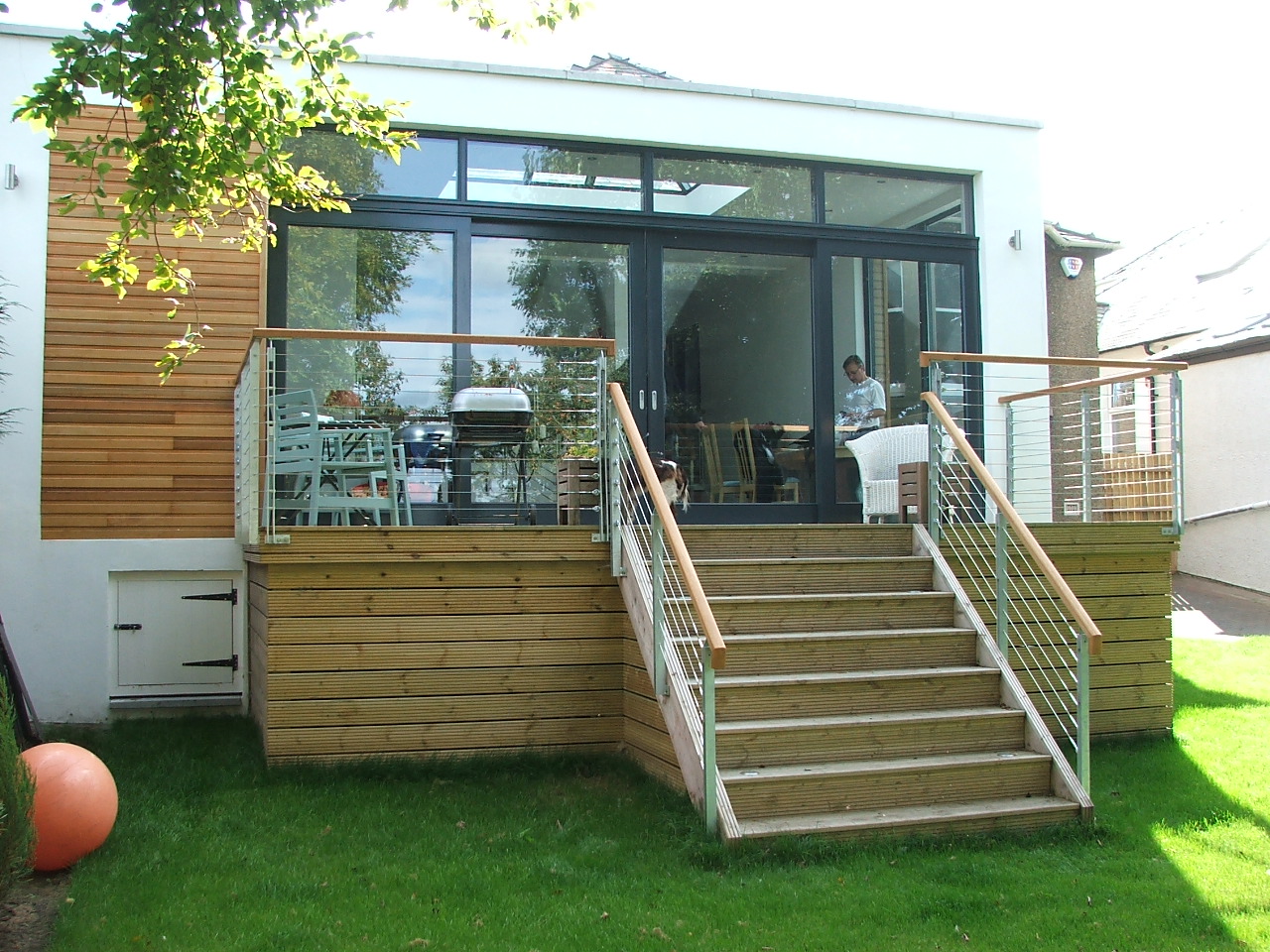If you’re thinking of building an extension, we’ve got a quick guide to help you navigate this decision.
Building an extension is a big commitment, both financially and emotionally, so getting it right is incredibly important and at NGP Architects we understand and appreciate this. So here’s a look ahead to what an extension project might look like for you:
How much will it cost to build?
There are a few factors that will affect costs including size, specification and location but for a rough guide you should allow for around:
Single-Storey per/m2
Basic quality: £1,000 to £1,500
Good quality: £1,500 to £2,000
Excellent quality: £2,000 to £2,500
Two-Storey per/m2
Basic quality: £1,300 to £1,750
Good quality: £1,750 to £2,100
Excellent quality: £2,100 to £2,750
(These costs are per m2 ground space, so a two-storey extension will offer twice the room area as a single-storey)
A two-storey extension is an even better investment when compared to a single-storey. The excavation and the roofing costs won’t change and this makes the cost/ m2 of a double storey extension much lower than the cost of a single storey.
What other fees can I expect?
Planning Fees – You may need to get planning permission if the extension works are not covered under ‘permitted development’. We have good experience working with the guidelines in Scotland for ‘permitted development’ so we will be able to advise what will and won’t need planning permission from an early stage.
Design Fees – Our design fees vary on the type of works being carried out, the value of the project and a number of other factors. If you would like a personalised estimate you can get in touch here and we’d be happy to discuss this further.
Building Control Fees – Before construction can begin, a Building Warrant will need to be issued from the relevant council planning office. A fee scale for Building Warrants can be found here.
Other Consultant’s Fees – There may be a need for further consultancy, for example if you need to move, remove or replace a tree, flood risk assessment, ecology report etc. These costs will vary depending on the consultants required.
What else will I need to prepare for?
Site Access – How easy will it be for deliveries to be made to your home when building an extension? You’ll need to factor in how trucks and lorries will reach the property and unload large items and materials. You’ll also need to determine where trades will park and store their tools.
Demands on Your Services – Don’t forget to give your current services a health check. Don’t assume that your electrics, heating and plumbing will be able to cope with lighting and heating extra space. For example, while replacing the boiler is an option, you could also look at alternatives such as underfloor heating.
Insurance – Importantly, notify your insurer of the work. Some may not provide cover during the works, but others offer dedicated extension insurance products.
Getting Started
If you are looking to start your extension project, get in touch with us for a free initial consultation by clicking here, or by calling 0131 603 7540.



